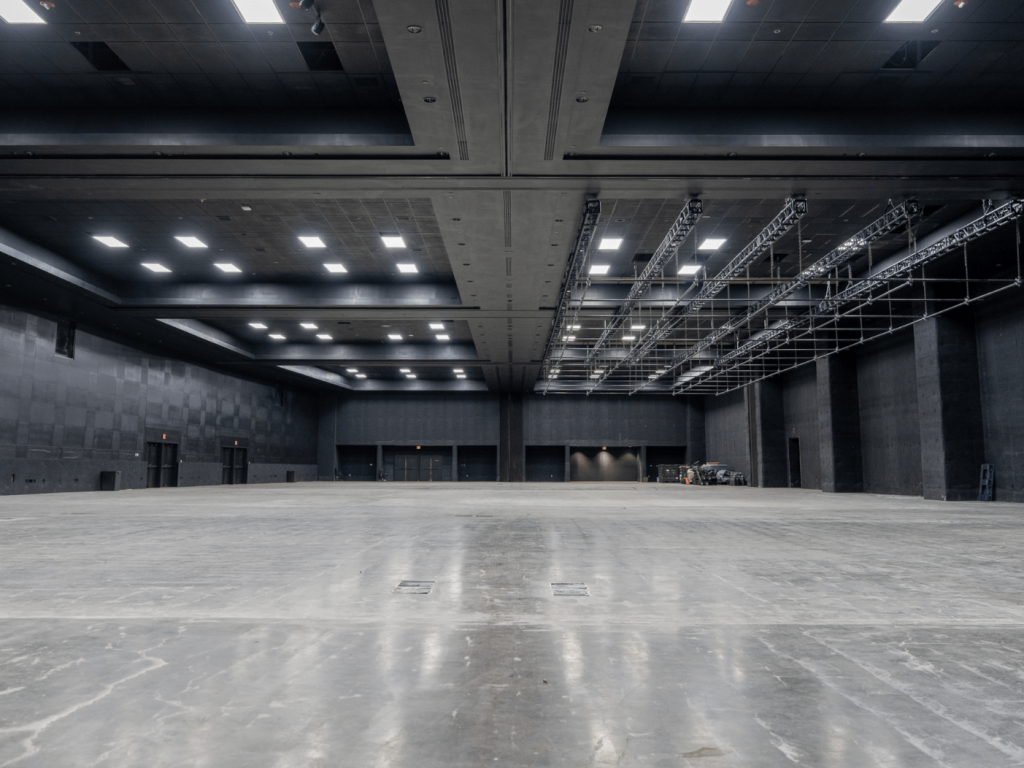Stage Specs
Stage Measurements:
24,500 Square Feet
21,500 + Firelane
245 x 100 ft
Ceiling Height:
25 ft ceiling height
Grid:
None Installed
22,000 lb load limit in a 60 x 40 ft section
Grid Designs available through our preferred vendor Killswitch, Inc and Hopper Engineering
Access:
2nd Floor
Freight Elevator w x l x h 12 x 20 x 8 ft
18 x 8.75 ft Barn Door
Power:
1800+ amp total draw
400 amp and 200 amp 3-Phase with tie-ins adaptable to Cam-Lock
208v
Floor:
130 psf load concrete
Download Specs Sheet PDF


