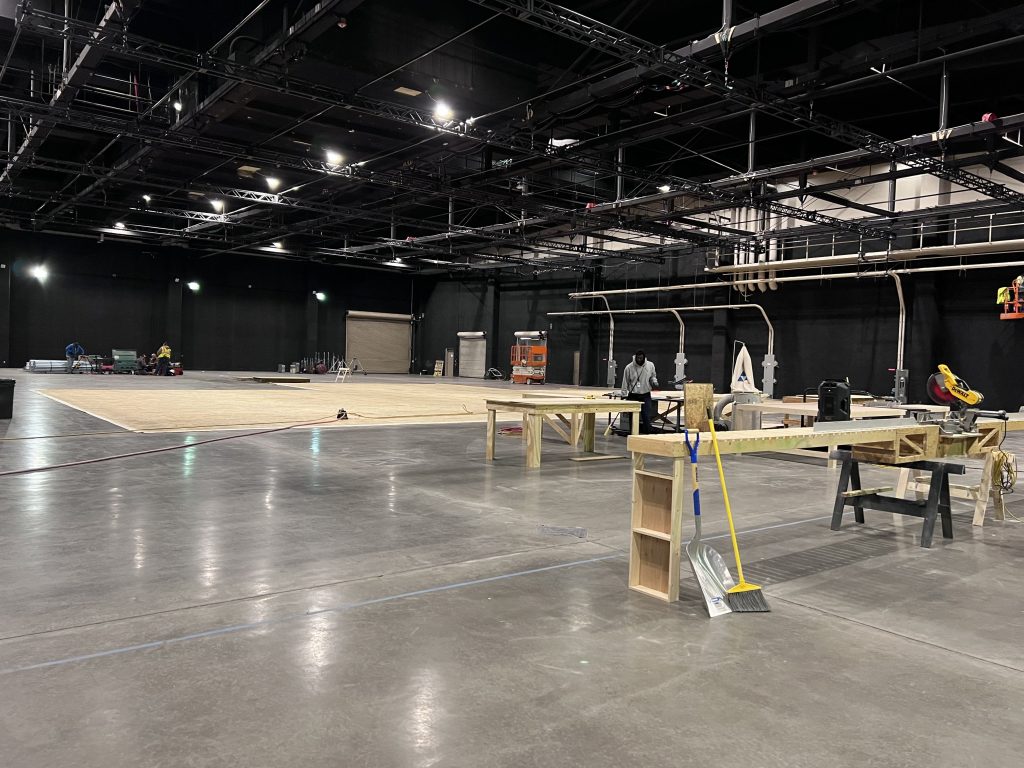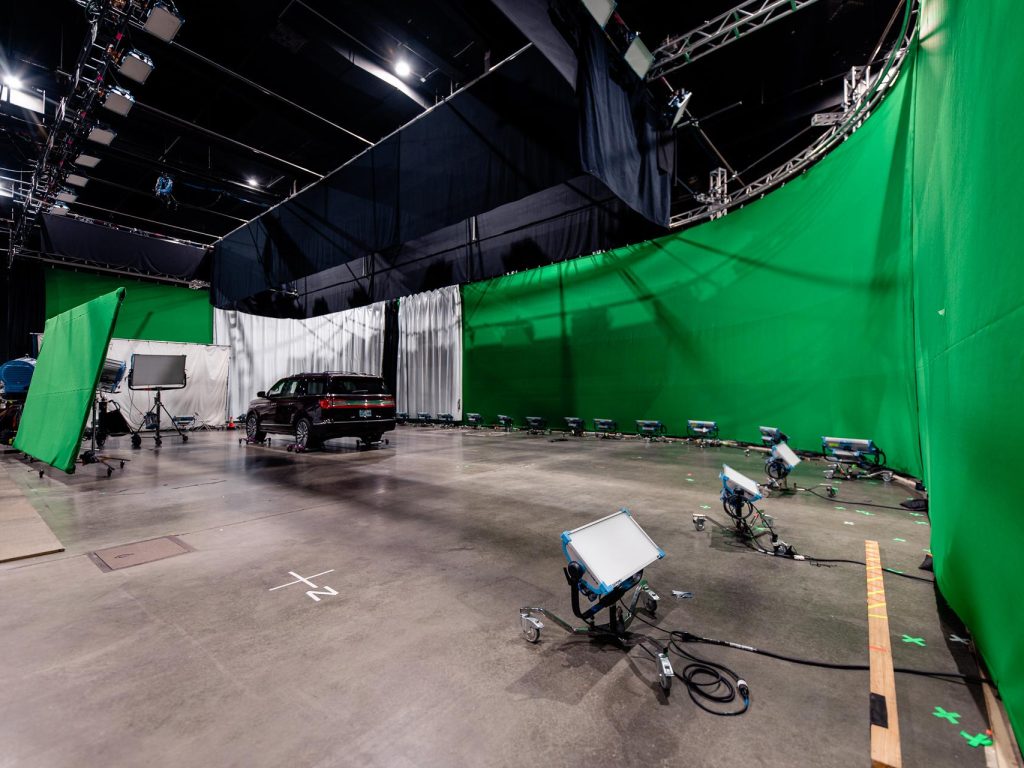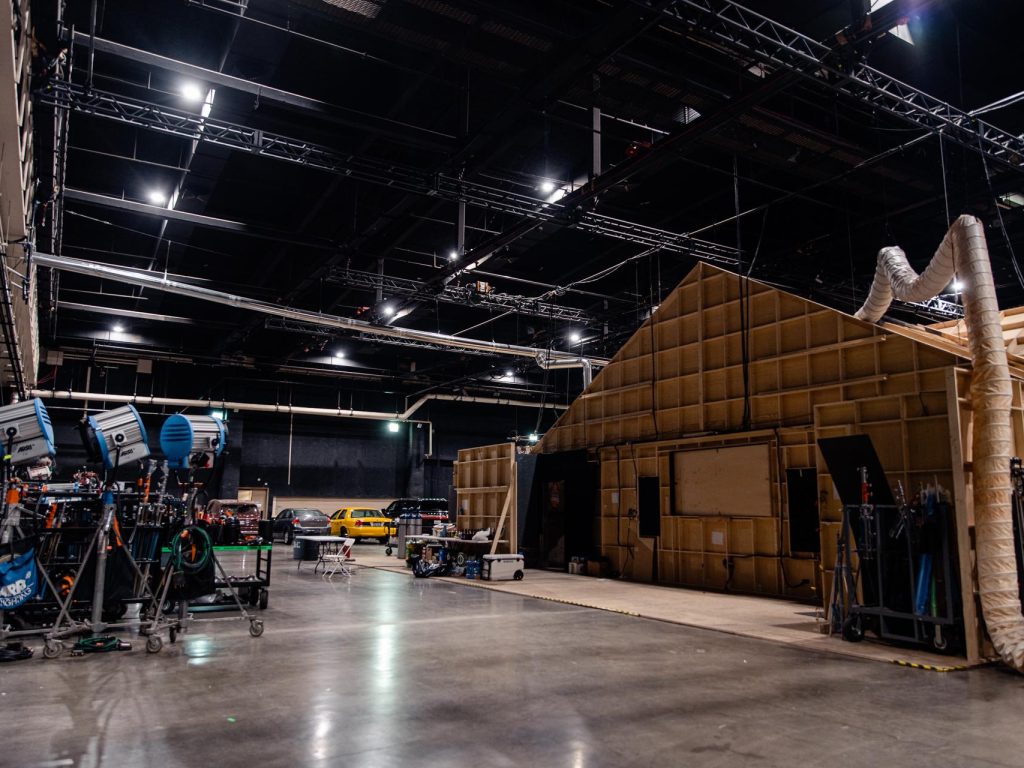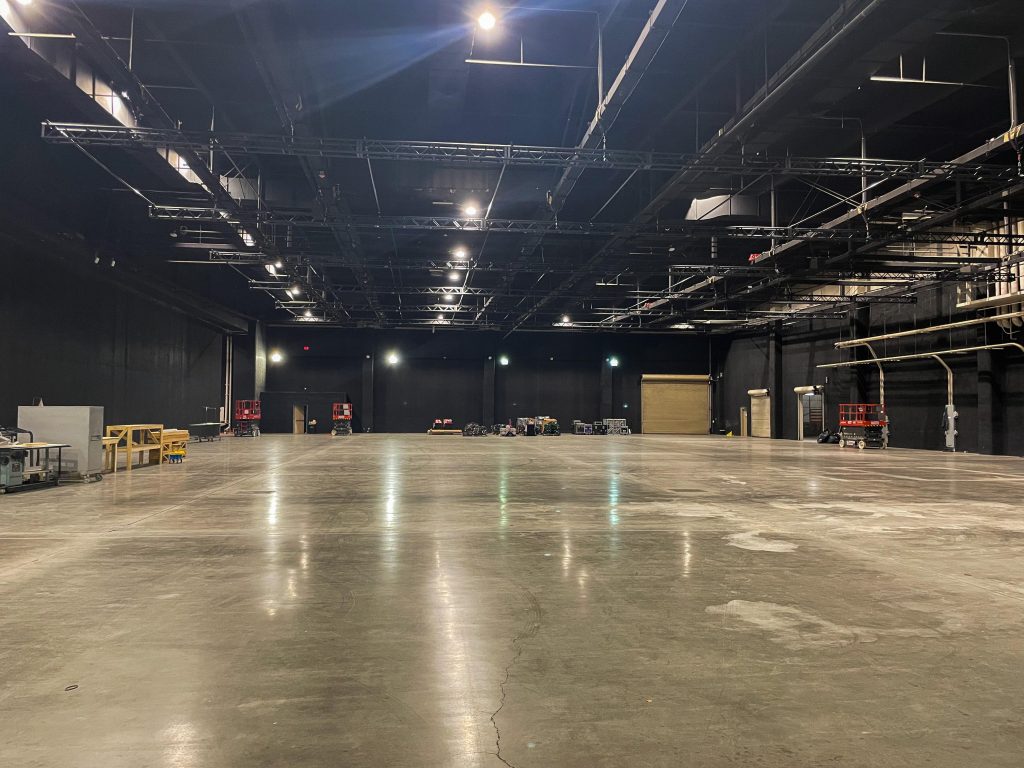Stage Specs
Stage Measurements:
24,500 Square Feet
21,500 + Firelane
125 x 199 ft
Combine Stages 1-3 for 80,000 SF Clearspan
Ceiling Height:
37 ft ceiling height
23 ft to bottom of the grid
Grid:
100 x 100 ft Truss Spines Installed
75,000 lb load limit
20,000 lb per truss
Additional Designs available through Killswitch, Inc
Access:
Loading Dock w x h 18 x 14 ft Roll up Door
Catwalk
Power:
2400 amps total draw
2x 400 amp with Dual Cam-Lock Disconnects
3-Phase 208v
Floor:
200 psf load concrete
Download Specs Sheet PDF





